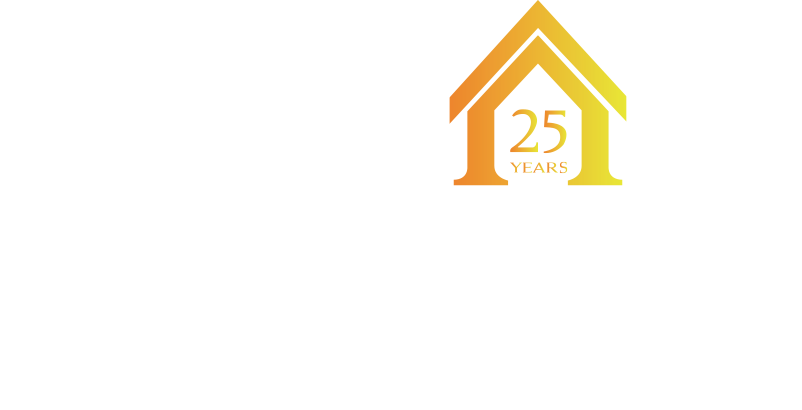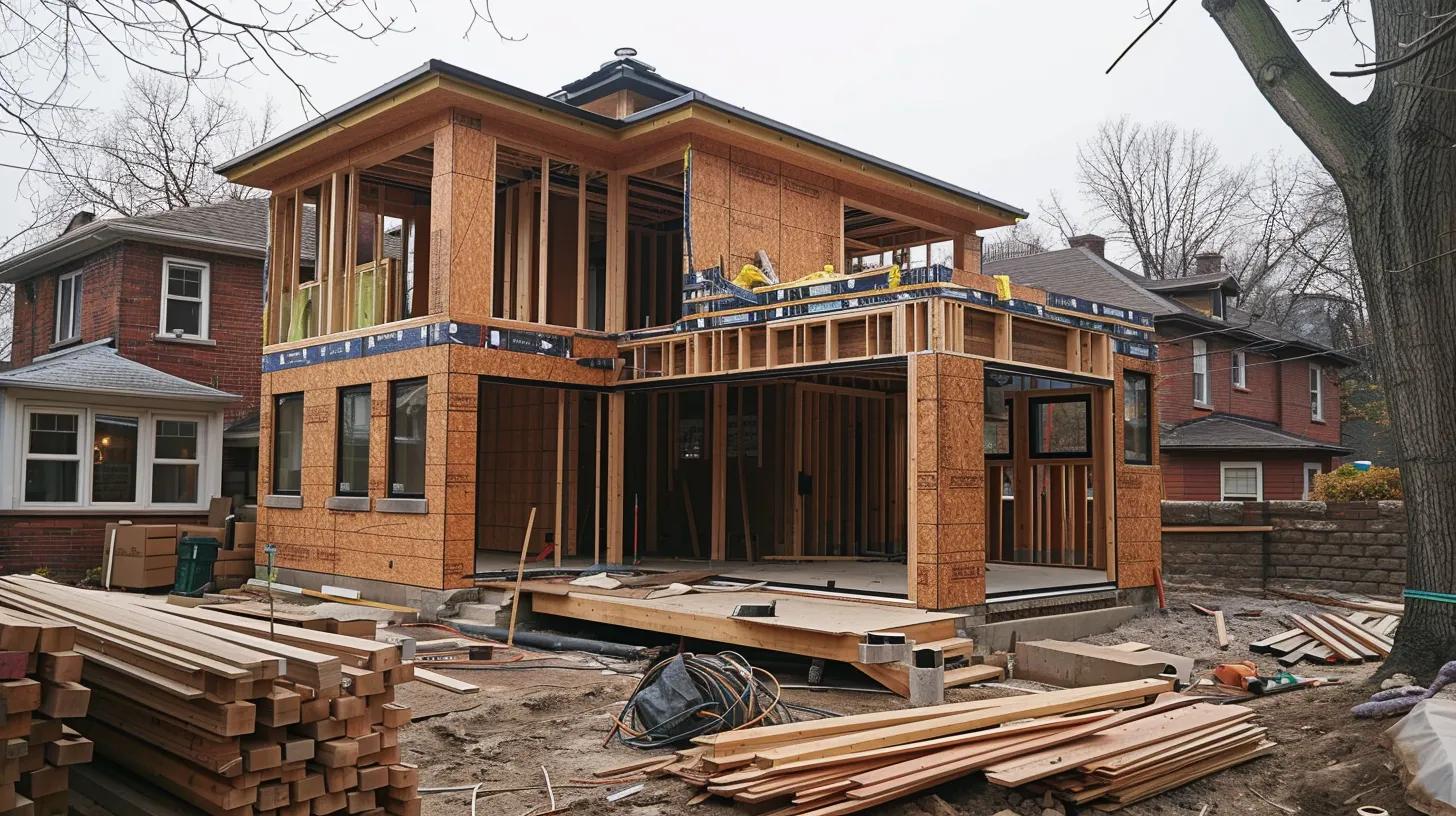Embarking on a home extension project in Toronto requires more than just a builder; it calls for a dedicated partner who truly understands luxury design, navigates local regulations with ease, manages budgets meticulously, and provides unparalleled personalized service. This comprehensive guide will illuminate the essential qualities to seek in a contractor, effective methods for vetting and interviewing candidates, realistic cost projections with current 2025 figures, the intricacies of Toronto permit requirements, and precisely why Heron & Burke Construction’s distinctive boutique approach consistently delivers exceptional results. Whether your dream is a flawlessly integrated second-story addition or a custom-designed rear extension, these insights are your key to selecting the ideal professional for your Toronto home addition.
What Defines an Exceptional Toronto Home Addition Contractor?
Selecting the right contractor is a strategic blend of specialized expertise, unwavering transparency, astute financial management, and rigorous adherence to regulations. Diligently evaluating these core attributes is paramount to ensuring your project unfolds smoothly, from the initial design concepts right through to its successful completion.
Specialization in Luxury Home Additions Elevates Your Project
A contractor’s proven experience in luxury home additions significantly enhances the final quality of your project. This expertise is honed through working with high-end materials and overcoming complex site challenges, leading to fewer costly errors and a more refined outcome. It ensures that design details resonate with the expectations of affluent neighbourhoods and that every architectural element perfectly aligns with your unique vision.
A Strong Portfolio and Client Testimonials Are Crucial
A compelling portfolio and glowing client testimonials are tangible proof of exceptional workmanship, sophisticated design sensibility, and reliable project execution. Scrutinizing past projects of similar scope and style allows you to verify that the contractor consistently delivers enduring value and maintains open, clear communication throughout every stage of the process.
Open Communication and Transparency Shape Your Contractor Choice
Clear, consistent communication is the bedrock of a successful project, preventing misunderstandings and fostering confidence in every decision made. Transparent cost breakdowns, regular progress updates, and accessible channels for questions ensure you remain fully informed and empowered, effectively sidestepping any hidden fees or unforeseen delays.
Budgeting and Financial Prudence Are Significant in Contractor Selection
Diligent budgeting and proactive cost management are essential for safeguarding your investment. This involves establishing realistic allowances and implementing robust contingency planning. Contractors who provide detailed estimates, propose milestone-based payment schedules, and meticulously track expenses are adept at mitigating financial surprises and keeping your addition firmly on budget.
Permits, Insurance, and Legal Compliance Are Non-Negotiable When Hiring a Contractor
Strict adherence to Toronto’s building codes, secured through proper permits, comprehensive insurance, and solid contractual agreements, is vital for protecting your property and financial interests. Legal compliance prevents disruptive stop-work orders, shields you from liability exposure, and avoids costly retrofits, thereby ensuring uninterrupted progress and lasting peace of mind.
Mastering the Vetting and Interview Process for Toronto Home Addition Contractors
The vetting and interview stages are critical for transforming a preliminary list of potential contractors into a selection you can make with absolute confidence. Employing a structured approach will reveal their true expertise, verify their credentials, and ensure their project execution aligns perfectly with your expectations before you make any commitments.
Insightful Interview Questions for Assessing Contractor Expertise
Begin by posing targeted questions designed to uncover their depth of knowledge and the clarity of their operational processes:
- “Could you walk me through a recent luxury addition project you completed, highlighting any significant challenges encountered and how you addressed them?”
- “How do you typically manage coordination and communication with architects, engineers, and city inspectors throughout a project?”
- “What systems do you have in place for on-site communication with your team and for managing any potential change orders?”
These inquiries are invaluable for assessing their proven problem-solving capabilities and the rigor of their project management methodologies.
Effectively Verifying a Contractor’s Credentials and Understanding of Local Building Codes
Thoroughly verifying licenses, insurance certificates, and their familiarity with the Ontario Building Code is essential for confirming their legal standing and technical proficiency. Always request documentation of previous building permit approvals and inquire about their awareness of recent code updates to ensure your contractor is fully equipped to navigate all regulatory requirements.
Prioritizing a Contractor’s Design-Build Capabilities
A genuine design-build model seamlessly integrates architectural design, engineering, and construction services under a single entity. This approach streamlines the approval process and minimizes coordination gaps. Look for contractors with integrated teams, a commitment to single-point accountability, and the ability to provide early cost estimates to accelerate project timelines and enhance overall quality control.
Understanding the Financial Landscape: Costs and Budgeting for Toronto Home Additions
A clear understanding of cost drivers and available financing options is crucial for realistic planning and avoiding budget overruns. It’s important to recognize that luxury additions in Toronto inherently command higher value due to the use of premium materials and the complexity of their design.
Let’s build something exceptional together — start with your
Free ConsultationTypical Cost Per Square Foot for High-End Home Additions in Toronto
For luxury home additions in Toronto, expect costs to range between $500 and $600 per square foot. This figure reflects the incorporation of high-end finishes, significant structural enhancements, and bespoke architectural details.
| Construction Tier | Estimated Cost Range (CAD/ft²) | Key Features & Considerations |
|---|---|---|
| Premier Luxury | $500–$600 | Bespoke millwork, premium natural stone selections, integrated smart home technology |
| Elevated Custom | $350–$500 | High-quality custom cabinetry, energy-efficient window installations, essential structural upgrades |
These estimates provide a solid foundation for realistic budgeting and are invaluable when comparing proposals from different contractors.
Factors That Can Impact Home Addition Budgets and Lead to Unexpected Costs
Several variables can introduce unexpected shifts to your project budget:
- The specific site conditions and any necessary foundation work.
- Unforeseen structural repairs or upgrades mandated by current building codes.
- Change orders resulting from design modifications or material availability issues.
Anticipating these potential influences by allocating a contingency fund of 10–15% can effectively prevent financial strain.
Financing Solutions Support Your Home Addition Endeavor
Options such as construction loans, home equity lines of credit, and specialized renovation mortgages can help manage project costs by spreading them over time while preserving your immediate liquidity. Carefully evaluating interest rates, draw schedules, and repayment terms is essential to ensure your chosen financing aligns seamlessly with your project milestones and long-term financial objectives.
Navigating Toronto Building Permits and Regulations: A Key Factor in Contractor Selection
Strict adherence to local bylaws and the permit acquisition process significantly influences both the project timeline and the overall budget. Selecting a contractor who is intimately familiar with Toronto’s regulatory landscape can minimize approval delays and reduce the likelihood of design revisions.
The Detailed Process for Securing Toronto Home Addition Permits
Successfully navigating the permit approval process involves distinct stages, all of which your contractor will expertly coordinate:
| Stage | Description |
|---|---|
| Pre-Application Consultation | An initial review with a city planner to confirm zoning compliance for your concept. |
| Permit Submission | Formal filing of detailed architectural plans and structural drawings for official review. |
| Addressing Revisions | Responding to any comments or requests from the city regarding drawings, materials, or site impact. |
| Permit Issuance | Official receipt of the building permit, enabling the scheduling of necessary inspections. |
Efficient management of each of these phases by your contractor is key to accelerating the project launch and maintaining steady progress.
Evaluation of the Toronto Construction Permitting Process
ABSTRACT: Shahi, Kamellia. University of Toronto (Canada), 2018. ProQuest Dissertations & Theses, 10743966.
Evaluation of current construction permitting process in city of Toronto and future of permitting in the global construction industry, K Shahi, 2018
Zoning Bylaws and Minor Variances Influence Home Addition Projects
Local zoning regulations dictate crucial parameters such as building height, required setbacks from property lines, and maximum lot coverage. Minor variance applications are necessary when seeking exceptions to these rules:
- Instances where setback infringements necessitate variance approval.
- Height restrictions that may apply in designated heritage or conservation districts.
- Floor Area Ratio (FAR) limitations that define the maximum permissible buildable space.
A thorough understanding of these constraints is vital for developing feasible designs and avoiding potential project rejections mid-construction.
Anticipating Documentation and Timelines for Permit Approval
Typical documentation requirements and the associated city review timelines generally include:
| Required Document | Typical Review Timeline |
|---|---|
| Detailed Architectural Drawings and Site Plan | 4–6 weeks for initial review |
| Structural Engineer’s Calculations and Reports | 2–4 weeks for review |
| Zoning Compliance Report | 3–5 weeks for city response |
Having your contractor’s dedicated permit specialist manage these submissions can significantly streamline the approval process and minimize potential delays.
Why Heron & Burke Construction is Your Premier Choice for Toronto Home Additions
Heron & Burke Construction distinguishes itself through a refined boutique methodology that harmoniously blends personalized client service, the use of premium materials, and expertly managed project execution to deliver home additions of exceptional distinction and enduring quality.
Heron & Burke’s Boutique Approach Elevates Your Home Addition Experience
By intentionally limiting the number of concurrent projects, Heron & Burke Construction ensures unparalleled focused attention for each client. This allows for highly tailored scheduling and direct, consistent access to co-founders Alan Heron and Paul Burke. Their hands-on involvement guarantees that design integrity is maintained and that exceptional quality is evident at every project milestone.
Premium Materials and Superior Craftsmanship Define Heron & Burke’s Work
Heron & Burke Construction is committed to sourcing only elite finishes and employing master craftsmen to achieve results characterized by lasting elegance and superior performance:
- European-inspired millwork, meticulously crafted for seamless cabinetry integration.
- Exquisite imported natural stone and artisanal tile selections for sophisticated surface treatments.
- High-performance glazing systems and sustainably sourced hardwood flooring for enduring beauty and functionality.
These deliberate choices underscore a dedication to both aesthetic excellence and long-term value.
Client Testimonials Consistently Highlight Heron & Burke’s Project Management
Client feedback consistently commends Heron & Burke Construction for their transparent communication practices, punctual project delivery, and an unwavering meticulous attention to detail. Positive remarks regarding adherence to budget and proactive problem-solving further solidify their esteemed reputation for reliability and trustworthiness.
Undertaking a luxury home addition represents a significant investment in both your living space and your overall lifestyle. By prioritizing specialized expertise, fostering clear communication, engaging in realistic budgeting, ensuring regulatory compliance, and embracing a personalized approach, you can confidently ensure your Toronto extension enhances both the functionality and the aesthetic appeal of your home. Choose to partner with Heron & Burke Construction and transform your vision into a seamless, value-driven reality.
Let’s build something exceptional together — start with your
Free Consultation
